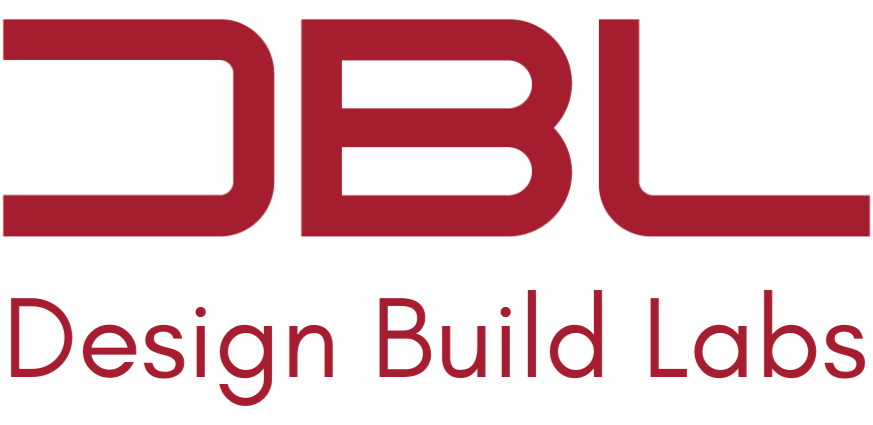GOAT’s 59,500-square-foot headquarters in Los Angeles, CA involved a creative office tenant improvement led by three design entities. Served as Project Manager and Owner’s Representative, with a strong focus on streamlining the intensive closeout process.




